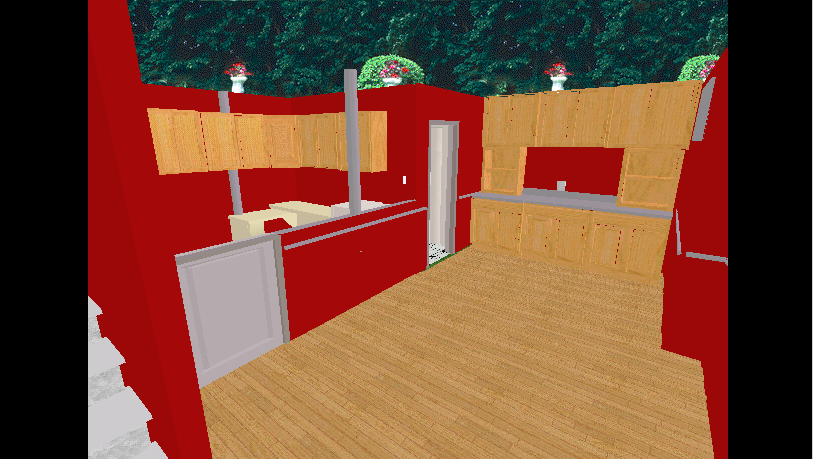
We began basement renovations in the Spring of 2004. Jenn's day care had grown from 3 to nearly 10 babies and the living room on the main floor had to be moved elsewhere. The basement in it's original configuration was not a very comfortable space with the false ceiling and white paneled walls. Jeremy decided the best way to change the space was to gut the main space and start over with sheetrock and an altered layout.
We started on labor day by removing the wall paneling exposing the studs, tearing down the ceiling, and pulling out the bar. We also sectioned the utility room adding a 8x8 storage room in the rear, moving the hot water heater from between the washer and dryer and creating a closet for the mechanical equipment. This required moving some plumbing and electrical. The sump pump was replaced and re-plumbed. A drop ceiling with new lights will be installed someday but that hasn't been finished yet. A new linoleum floor was added to spruce up the concrete floor.
Next, The walls were re-framed in the main space. A half wall was added where the bar was to create a new office. We re-ran the electrical for the main room and wired lots of low voltage stuff (internet, cable, speakers, overhead projector video). Recessed and track lights were added throughout to brighten the space. Sheetrock was hung everywhere and the maple cabinets were installed. A set of new closets were created underneath the stairs for more storage. Next, we painted to basement with gray primer and a burgundy red paint. The photos look brighter than the paint really is and it makes the space very warm. Finally, all the maple flooring and trim were installed.
The room was ready for furniture by memorial day. We moved the sectional couch down from the living room and acquired a new HDTV for Jeremy's birthday. There is a ton of storage space so with any luck, the room will stay uncluttered. Below are some of the before and after photos.
Here's the original plans- done in a CAD program:

| Basement before | Finished Basement Living Room |
| Basement Looking Back at the Stairs | New Laundry Room Looking Towards the New Storage Room |