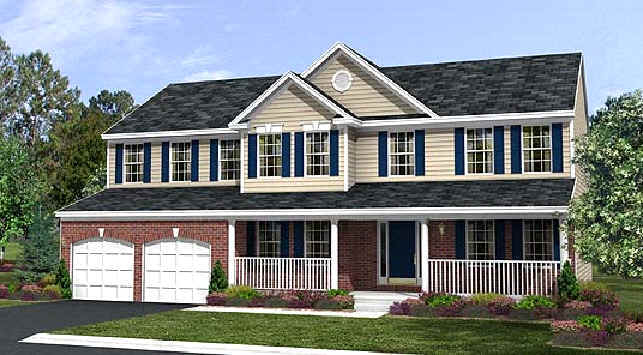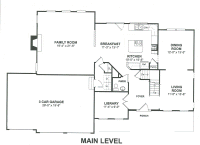
First Floor
|
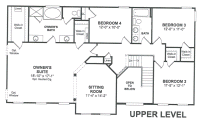
Second Floor
|
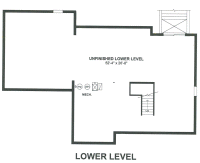
Un-Finished Basement |
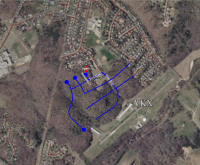
Ariel View of Construction Site |
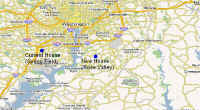
Map Of Area |
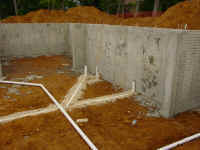
Rough Plumbing's In |
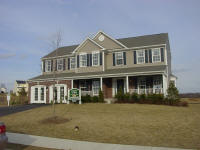
Model in Purcelleville, VA |

Finished Virginia II Country w/ 3 Car Garage In Purcellville, VA |
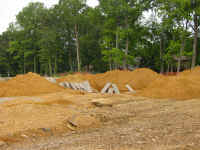
Installing the Concrete Forms |
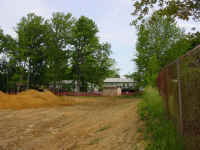
Our Future Back Yard |
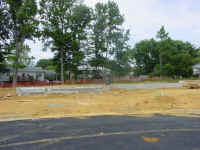
Streets Are In! |
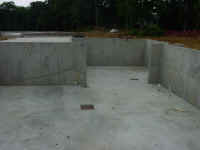
Basement Floor Poured |
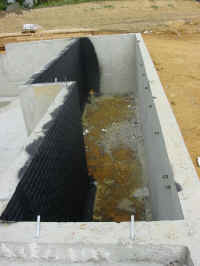
Huge Waste Of Space Under Front Porch - To be filled with Dirt :( |
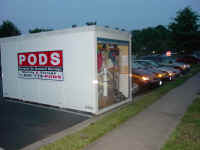
PODS Moving Made More Simple |
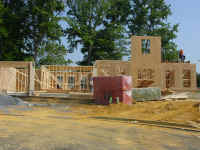
July 21st - Framing Begins |
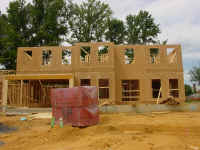
July 25th - Second Floor Up |

July 29th Roof Installed
August 1st - Windows Installed |

Both Houses in the cul de sac Aug 1 2005 |

Foyer 8-21-2005 |
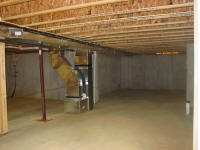
Basement 8-21-2005 Rough Plumbing & HVAC Installed |

Living Room 8-30 Final Plumbing & Electrical Installed - Pre-Drywall Inspection
Complete |
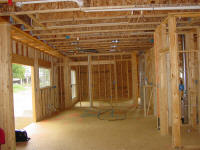
8-30 Kitchen At Pre-Drywall Inspection |
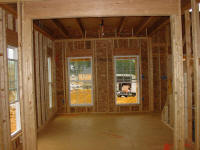
8-30 In Dining Room Looking Towards Living Room / Front of House |

8-30 Front Porch Panorama |
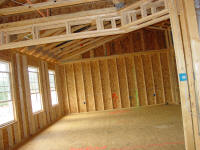
8-30 Master Bedroom from Sitting Area |

8-30 Master Bedroom Sitting Area |

8-30 Foyer |

8-30 Master Bath |
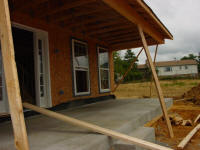
8-30 Front Porch Concrete Poured |

Siding Installed 9-5-2005 |
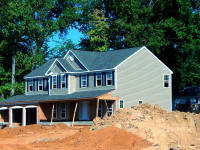
Insulation and Initial Drywall 9-10-2005 |
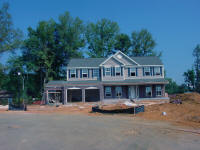
Dry Wall Complete / Front Brick Up 9-18-2005
|
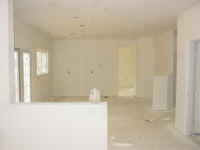
9-25-2005 Kitchen
|
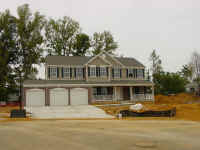
9-25-2005 Garage Doors, Porch, and Brick Complete
|
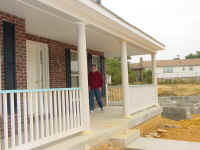
9-25-2005 Jenn on the Front Porch
|
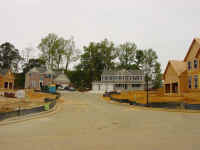
9-25-2005 Hallmark Ct Neighborhood |
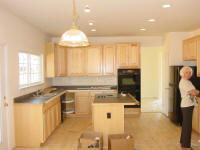
10-16-2005 Kitchen Is In!!! |
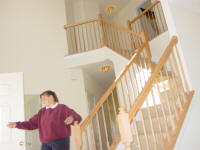
10-16-2005 All Flooring and Millwork is In!!! |
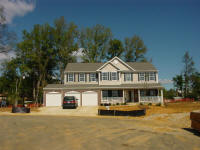
Landscaping is in!!! 10-16-2005 |
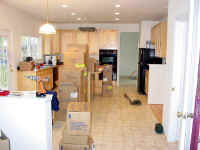
10-25-2005 - Closed on the House - Now the Fun Begins... Kitchen
10-30-2005 |
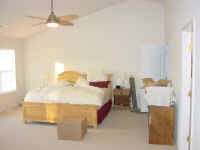
10-30-2005 Master Bedroom
|
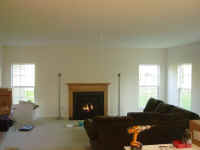
Living Room 10-30-2005
|
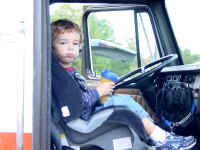
Moving Helpers...
|
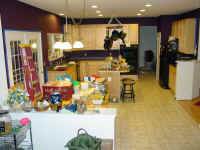
Kitchen Painting - 11-15-2005
|
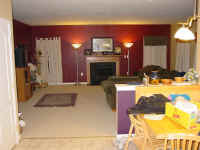
Painted Family Room 11-20-2005
|
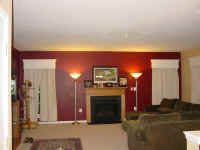
New Window Cornices 11-25-2005
|
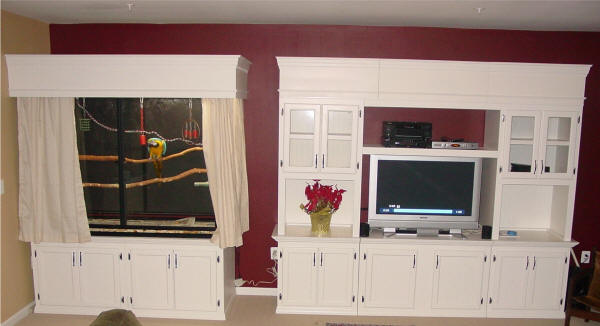
New Living Room Furniture 1/11/2006 -
Chili's new cage and the new
entertainment center Jeremy Built over the holidays |
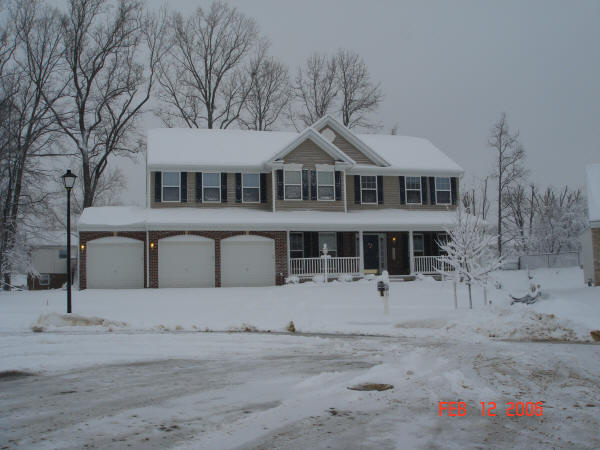
Big Snow Storm Feb 12 2006 - A whopping 8"... |
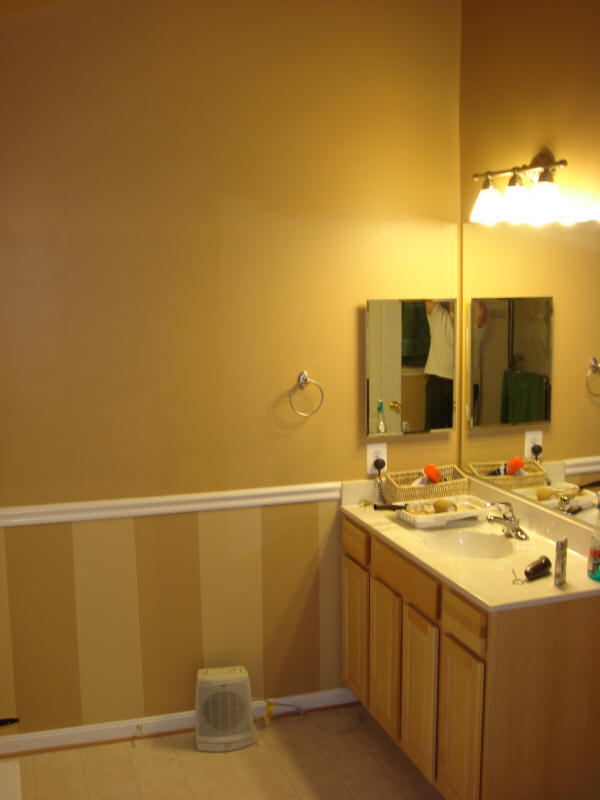
Paint Scheme in Master Bath Feb 2006 |
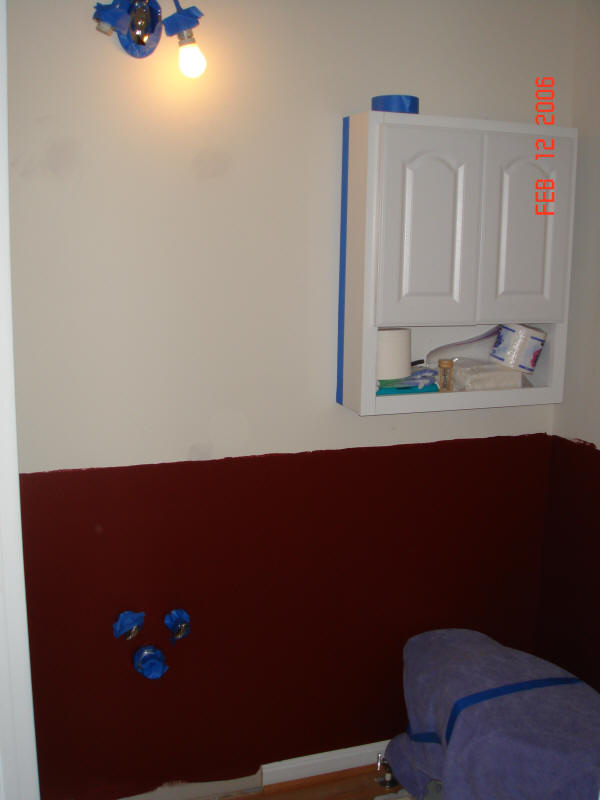
Paint Scheme in the 1/2 Bath Feb 2006 |
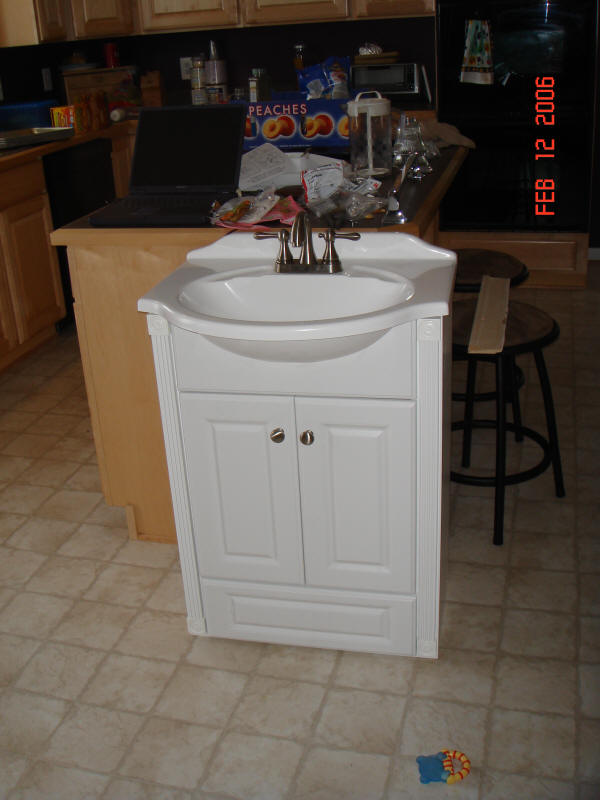
New Vanity in the 1/2 Bath Feb 2006 |
| |
|
| |
|
| |
|


